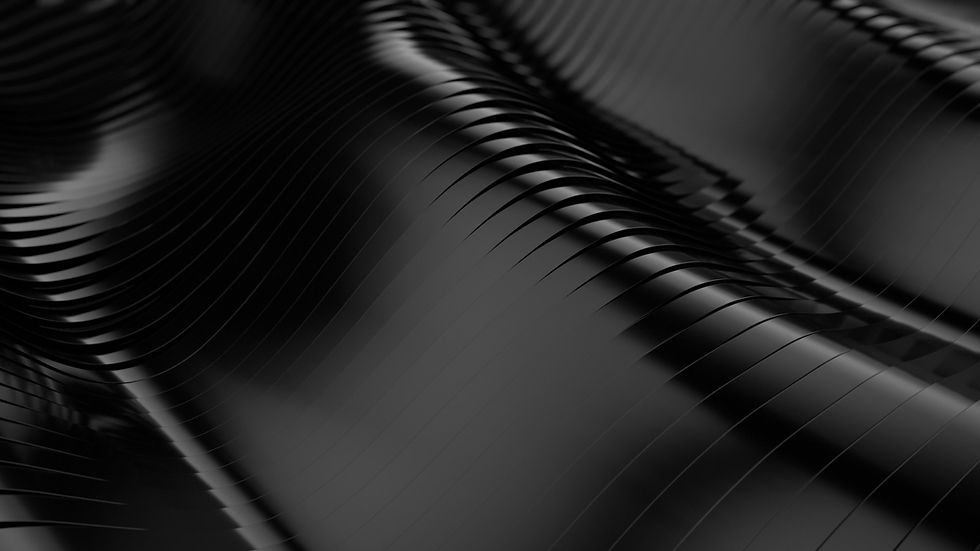
THE KENNEDY APARTMENTS (V1 CONCEPT)
Typology: Multi-Family Residential
Site: Urban Infill / Portland, Oregon / Arbor Lodge Neighborhood
Size: 18,360 ft2
V2 Concept Completed: Winter 2023
With an interest in providing more housing in the ever-growing Arbor Lodge Neighborhood in the city, the owner partnered with West Architects to create a highly efficient apartment building in a rather narrow lot. The building provides 31 generously sized units with an impressive 98% overall efficiency by using a breezeway conveyance strategy. This removes the circulation to the units from valuable and limited FAR requirements.
The building will be located right next to a 1950's era church which featured a large crucifix on the elevation facing our design. We designed the building to be "C" shaped with the opening facing the crucifix elevation and creating a courtyard effect for our residents. Sensitivity to context has always been a design driver in our studio and the result is an agreeable long-term neighbor, a unique space for the residents and an opportunity for community gathering in a mutually negotiated space.
A series of vertical steel louvers are deployed along the edges of the breezeways which provides an interesting procession to and from the unit entrances and at night is backlit to provide a large lantern effect in the courtyard. This makes not only the courtyard a compelling space to occupy, it also takes advantage of the breezeway strategy to create additional visual separation between unit entrances and a sense of security.


