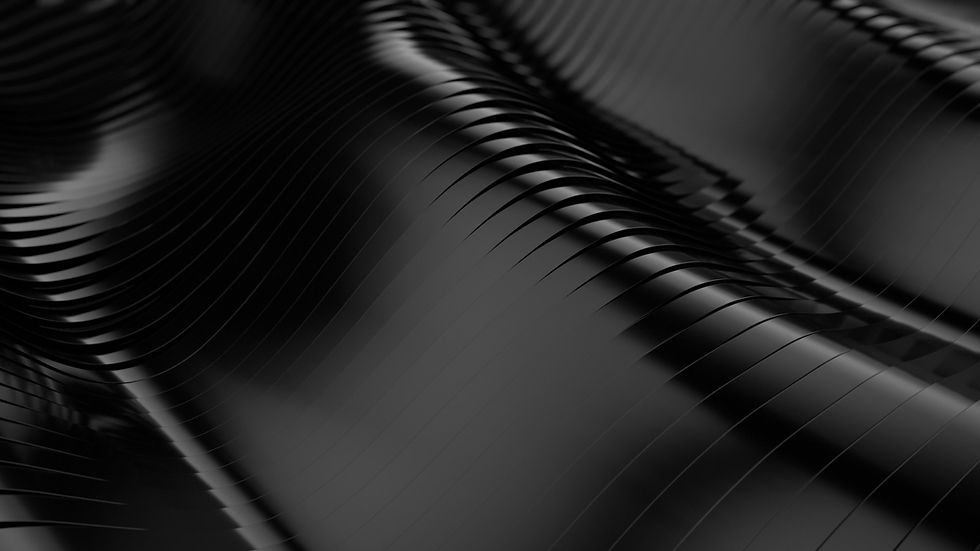
53G APARTMENTS
Typology: Mixed-Use
Site: Urban Infill / Portland, Oregon / North Tabor Neighborhood
Size: 26,760 ft2
Completion: Winter 2022
The owner approached West Architects with a need for a building that provides a great deal of efficiency on a small lot. The result was a 93% efficiency building offering 33 units and an affordable housing component. To make the building more useful for the residents and the community, two retail elements were provided at the ground level. Since the location is surrounded by medical professionals and service providers, the retail spaces will be able to be occupied by high end retail and restaurant tenants increasing the monetary value of the building.
We designed the building to be symmetrical in many regards to increase simplicity and speed of construction. Using our extensive experience in retail and restaurant tenant improvements, we designed the retail spaces at the ground level to universally adaptable to any new tenant by providing electrical, mechanical and plumbing connections properly sized and capped off. We also left out the finish slab to allow more flexibility in final finishes depending on what a future tenant may need to continue communication their brand standard.
The design team developed a louver system on the South facing facade to reduce the solar heat gain and to further express the machine aesthetic that our practice has been exploring since it was founded.
The building offers 33 units, a rooftop amenity deck, in-unit and communal laundry on each level, a locking bike room on the ground and fourth floor, enhanced resident security and safety and is designed for the future addition of solar power.

