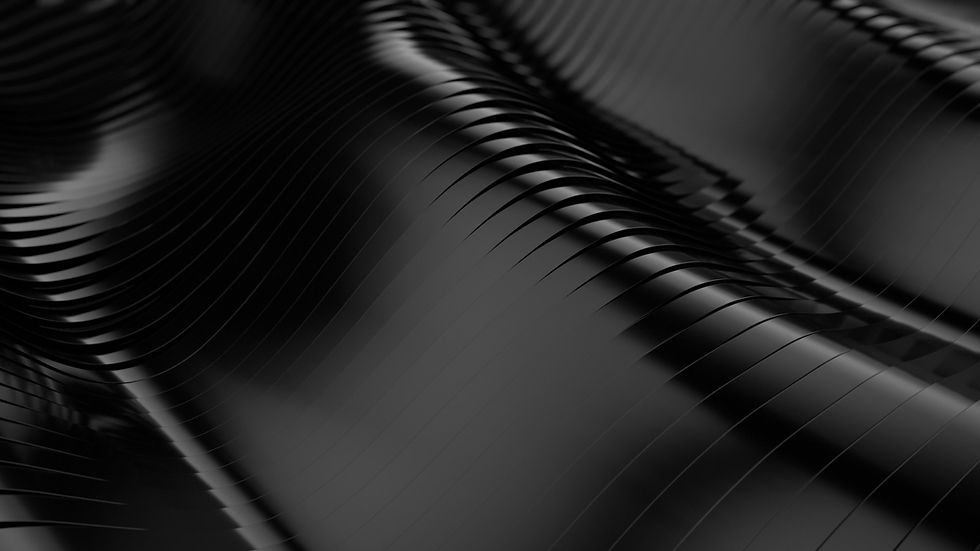
MARYLAND APARTMENTS
Typology: Mixed-Use
Site: Urban Infill / Portland, Oregon / Arbor Lodge Neighborhood
Size: 64,282 ft2
Completion: Winter 2025
Maryland Apartments is another example of our post-pandemic design strategy which places emphasis in the program of the ground level and its relationship with the community. Unlike past approaches to the interface with non-residents of the building, the use of the ground floor is centered on providing a "C space" for both the residents and the local neighbors which is a missing component in some contemporary urban infill designs. The ground floor is free of retail spaces which are becoming more and more vacant and difficult to occupy with tenants that serve the needs of the residents in the building and the surrounding neighbors. Instead, the spaces are focused on promoting interaction with the community at large in a safe and high quality gathering place.
There are 76 apartment units offered above the ground floor which provides on-site parking and loading spaces, over 100 secured bicycle parking spaces and a large entrance lobby to assist in barrier-free way finding of the property. The project will feature inclusionary housing benefits for residents.

